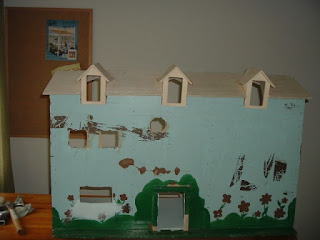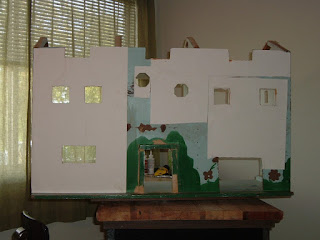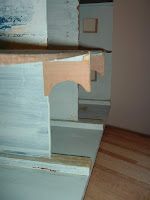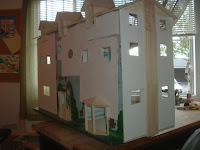When my daughter turned 7, my mother decided to bring the dollhouse out of storage and fix it up so that her granddaughter could enjoy it as much as we all had. Little did she know the amount of time and money she was about to expend to complete this project.
The damage to the dollhouse was more extensive than she expected and the remodel requests were more elaborate than she had planned, but still, it was an adventure.
Both side walls needed to be replaced and a lot of structural reinforcements had to be tackled. She decided to add a third floor with dormers and raise the height of the orignal back door. My nephew requested a slide from the kids' bedroom to the playroom and my daughter requested a porch on the side. I wanted a door on the front so that I could close it to keep the inside safe from animals (and dust!).
To create a third floor, the first- and second-floor ceilings had to be lowered and two sets of stairs had to be added. And, for fun, the second-floor hallways was divided up to add a bathroom where one had never existed (or at least to add privacy to a bathroom that may have existed in some previous incarnation.
She added windows to every room in the house.
On the interior, she added archways between the rooms on the first-floor because they reminded her of her childhood home in Indianapolis.
The old house will get three fireplaces so a chimney is a must, and a bay window in the living room will add a little extra floorspace.
Take a close look at the fireplace in the master bedroom: my grandfather made it as part of the original house he built for his daughters. We still have it and it will go into the newly remodeled version without a doubt.
In my next posts, you'll see how each room shapes up. I think you'll like the results as much as we do.
The damage to the dollhouse was more extensive than she expected and the remodel requests were more elaborate than she had planned, but still, it was an adventure.
Both side walls needed to be replaced and a lot of structural reinforcements had to be tackled. She decided to add a third floor with dormers and raise the height of the orignal back door. My nephew requested a slide from the kids' bedroom to the playroom and my daughter requested a porch on the side. I wanted a door on the front so that I could close it to keep the inside safe from animals (and dust!).
Overall, the house needed a lot of work
The entire bathroom wall opens on a hinge so that it is accessible
The lower right-hand room has been the kitchen for all three generations of children who have played with this house. Now, it will have a porch added to the side, so we had to add a door. My aunt is a musician and every member of the family in all three generations plays at least one instrument so, of course, we added a music room. Most of us work at home so we will need an office and what home is complete without a fabulous playroom.
Let's get oriented
The third-floor is clearly lacking in height so we needed to add dormers. If nothing else, my mother is persistent--she worked on the dormers for weeks trying to get the right height and the right angles.
New dormers
She added windows to every room in the house.
Lots of windows
On the interior, she added archways between the rooms on the first-floor because they reminded her of her childhood home in Indianapolis.
Arched doorways
The old house will get three fireplaces so a chimney is a must, and a bay window in the living room will add a little extra floorspace.
A chimney for the first time ever
Take a close look at the fireplace in the master bedroom: my grandfather made it as part of the original house he built for his daughters. We still have it and it will go into the newly remodeled version without a doubt.
The original fireplace
In my next posts, you'll see how each room shapes up. I think you'll like the results as much as we do.










Wow! Huge project! Can't wait to see more.
ReplyDelete