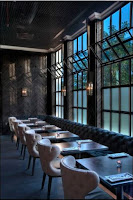I'm so excited to share my plans for this year's HBS Creatin Contest: I'm going to create a bar and patio!
The front of the Serendipity Shed reminds me of a commercial facade. It must do so for others as well since all of the many blogs I've read from others who are entering the contest are also creating commercial buildings. See for yourself...
I saw the shed and immediately thought, "That would make a great restaurant." And, then I thought of how I would feel compelled to build a commercial kitchen and I had no interest in trying to make that in miniature. So, what to do when you don't have a kitchen--you build a bar!
I'm picturing a converted warehouse with high ceilings, exposed pipes, brick walls, black trim, an impressive bar, and a garage door open to private patio seating. Here are some of my inspiration photos.
The front of the Serendipity Shed reminds me of a commercial facade. It must do so for others as well since all of the many blogs I've read from others who are entering the contest are also creating commercial buildings. See for yourself...
I saw the shed and immediately thought, "That would make a great restaurant." And, then I thought of how I would feel compelled to build a commercial kitchen and I had no interest in trying to make that in miniature. So, what to do when you don't have a kitchen--you build a bar!
I'm picturing a converted warehouse with high ceilings, exposed pipes, brick walls, black trim, an impressive bar, and a garage door open to private patio seating. Here are some of my inspiration photos.
Inspiration photos for 2019 Creatin Contest design
So... How do I get from inspiration to design? First, I roped in some help, my sister who helped remodel our family dollhouse. Then, we started researching the size of real-world restaurant furniture: chairs, tables, booths, bar heights, etc. We knew we had to modify the shed to create our design, but didn't know how much work we were in for.
So we scaled down that furniture onto graph paper and then laid them out until we liked the placement and the base size of the new bar. The bar itself mapped out to 15'x20' and the patio is 15'x16' so the total dimension of the display is 15"x36".
Graph of bar and patio to find dimensions
I added the door and windows to the graph to help orient the plans for you, but the photos do not line up. Once all of our pieces are cut, we'll post the layout again and that will help all of us, I'm sure.
So, speaking of getting the pieces cut. The left wall of the building (as you are facing the front) will have a large window looking into the bar and through to the garage door on the opposite side. Which means that those two walls will need cuts on the laser cutter at my maker studio. The back wall will extend all the way across the entire 36" with no cuts, so that will be done at Lowe's or Home Depot. The front facade; however, will need to be altered to add space between the door and the windows as well as needing to add width and I will have to do that at home (picture me with a small grimace and lots of fingers crossed).
Tell me what you think!






Ooohhh a bar! That sounds like so much fun! And if you don't feel like doing tons of matchy matchy furniture you can always use different styles/shapes and stain or paint them all the same to get something in the right theme but with individuality.
ReplyDeleteCan't wait to see more!
Thanks, Sheila. I love the design process as much as the build so I'm sure I'll experiment along the way. Thanks for popping in :)
DeleteI always do my layouts on graph paper first too :)
ReplyDeleteI noticed....it doesn’t appear as if you left room around the tables for people to be seated in chairs and a server to walk around them.
I’m looking forward to watching your progress, welcome to blogging.
Hi, Keli. Thanks for checking in. Congratulations on your win!
DeleteTo your point, I suspect that my layout will get tweaked once I start building :) It usually happens that way.
This comment has been removed by the author.
ReplyDelete